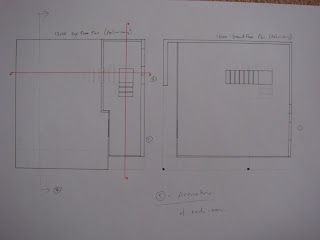
The image above shows the left hand section of the model, it displays how light can penetrate through the mansonry walls with holes in them. It also shows the difference between light and dark spaces and how the aim of the model is to gradually show discovery of the ocean from bottom floor to the top floor. The trees give us a sense of surrounding and that there is a connection between the environment and the architecture itself.

This image again shows the progession of light throughout the model and how strategic cutouts can enhance other parts of the model with light. Light shins also onto the stairs providing the client with an uplifting feeling of hapiness and escape.

Basically, this is my model split into two pieces, I chose this section because I wanted to focus on the way light worked its way into even the darkest places giving us the feeling of seclusion and seperation from the outside world however still keep a gradually uplifting connection with the ocean and escape.

Strategic windows similar to Le corbusiers in the villa savoye can help in providing a connection with the environment. These windows also provide light and help in directing the client through the architecture.

This wall with holes runs parrallel to the ocean so that when the sun rises light runs perpendicular to this wall and hence this effect is shown throughout the model and provides life for the client and glimpses of the ocean outside.

You can almost imagine yourself being in this place and looking through the neat cutouts in the wall and look out to the ocean around you and want to see more and hence the stairs are the connection between the views and essentially the floors.

This is the right handside section model, gradually working your way to the room that gives full visibility of the ocean, it is a very beautiful room, uplifting due to the extensive lighting and can provide clients with that early morning sun as well as sunset view that we all love. We can see in this shot exactly where dark an light spaces are located.

This is a connected whole model of the two rooms, my aim was to keep it as non livable as possible for it is just a meeting place for two people, not a house, essentially a place to getaway to a secluded destination where noone can interupt the two people from meeting up. Some may say this is pavillion like or attract similar characteristics to a villa.

This shot invites us to see the construction between the walls and the site itself, as well as showing tress to indicate a sign of vegetation and environment.


























